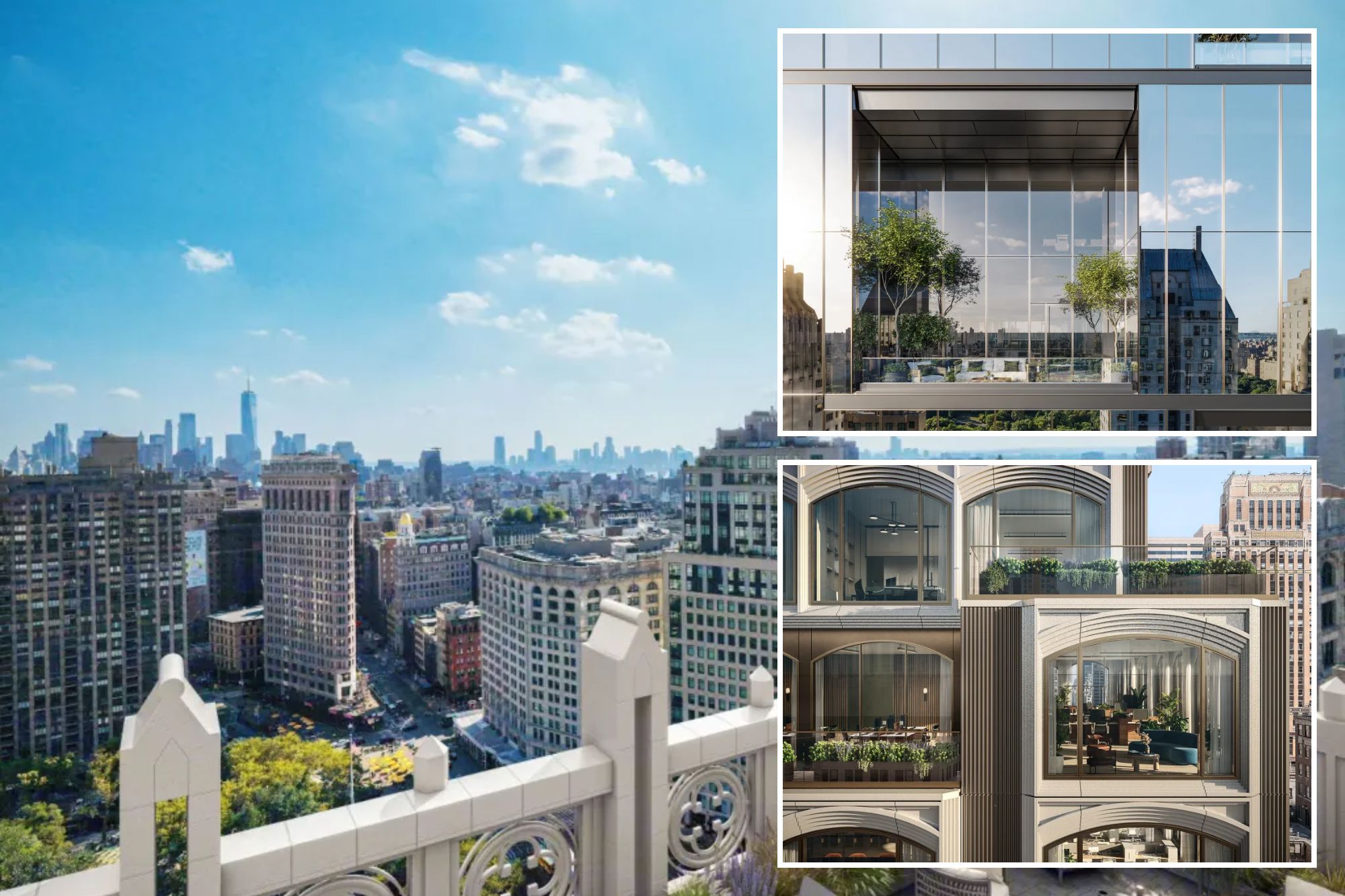
NYC’s office market is still in hot water, but as trophy towers see renewed demand, some visionary developers are building workspaces with new, best-in-class construction.
Here’s a look at the three newest additions to Manhattan’s commercial playground, designed to tempt its top tenants.
125 W. 57 St.
You already live on Billionaire’s Row (right?) – now you can work there too. This newly constructed, 30-story office tower between Sixth and Seventh avenues has 172,685 square feet of office space – all with views of Central Park.
The elegant mid-block ground-floor building developed by Alchemy-ABR Investment Partners and Cain International was designed by FXCollaborative and Gensler. It includes a new Calvary Baptist Church at its base, which allows full-floor offices to begin 175 feet up on the 14th floor.
“The view of 57th Street is amazing,” said Kenneth Horn of Alchemy, which is known for luxury residential properties like the Woolworth Building. “The concept was to create a boutique that does not exist in the market.”
As they considered creating more apartments along the luxury block filled with such trophy towers, they felt the site was ripe for a separate office building.
The 11th floor has 7,150 square feet of amenities that open onto a 4,300 square foot outdoor terrace that wraps around the tower. There are private meeting rooms and a conference centre, bar, coffee area and lounge with a catering kitchen.
Eight of the 10,280 square meter floors will have private, 250 square meter terraces, while the 15th and 16th floors can be combined into a duplex.
“We are a spectacular project in an A-plus location,” said Brian Ray of ABR.
“Where else can you get light and air on three sides overlooking 57th Street and the park with these ceiling heights?”
Rents start in the mid-$200s per foot and leasing is being handled by a JLL team led by Mitchell Konsker.
520 Fifth Ave.
This new 1,000-foot tower on Fifth Ave. combines living, working and playing in one location just steps from Bryant Park with an aesthetic that is a classy homage to Art Deco.
Developed by Mickey Rabina with Kohn Pedersen Fox as architects and interiors by Charles & Co., the tower is marked by arched windows and terraces.
Offices on floors nine through 34 range in size from 6,500 square feet to 12,000 square feet. These workplaces are located between 100 luxury residences at the top and a private members’ club, called Moss, closer to the ground, with the latter’s facilities open to office residents.
“It’s an amazing offer,” said Benjamin Bass, one of the leasing agents on the JLL team. “Each floor is column-free and has beautiful arched and operable windows.”
But expect prices high into the “triple digits,” Bass said.
Those tenants who need more than one floor can benefit from pre-set panels, making it easier to install an internal staircase or simply use fire escapes. Every floor but one has a loggia or terrace, with the large ones at 14 and 27 facing Fifth Avenue.
Currently, the 24th floor is being fitted out as a pre-built model while a retail center is located on the top two floors of the adjacent 500 Fifth Ave.
“Recruiting and retaining the employee base in Manhattan continues to drive decisions about building quality and amenities,” Bass said.
11 E. 26th St.
Two historic neo-Gothic buildings overlooking Madison Square Park have been connected and updated to create a rare-for-the-area, 31,000-square-foot floor slab. They are also equipped with a range of amenities usually reserved for towers twice their size, including a stunning new conference space on the roof deck.
“Everything was done to win the race and provide the best amenities,” said leasing agent Billy Cohen of Newmark.
Henry Elghanayan of Rockrose purchased the lower office floors of 15 E. 26th St. action a decade. Above the eighth floor there were apartments with separate lobbies and elevators.
A few years later, he tasked Cohen with tracking down the far-flung owners of the building next door at 11 E. 26th St., buying them out and then merging the two structures into a 400,000-square-foot office offering.
Cohen, along with architects MdeAS and Vocon, also added a new story to the existing 21 floors and a club on the lower floor.
The new $30 million roof deck has a 6,000-square-foot indoor-outdoor conference center with folding glass walls and two outdoor kitchens.
City Landmarks adopted a modern design for a new parapet with historic elements such as translucent trefoils, while the west side has an all-glass balustrade. There are views across Madison Square Park to the Flatiron Building and the World Trade Center, as well as to the west of Hudson Yards along with northern views of the Empire State Building. It is fetching rents around $145 per foot.
“It will be a game changer when it opens,” said Vocon’s Sarah McCann. “We even did a wall of whiskey cabinets.”
#Visionary #developers #building #trickedout #office #towers #tempt #highpowered #tenants
Image Source : nypost.com